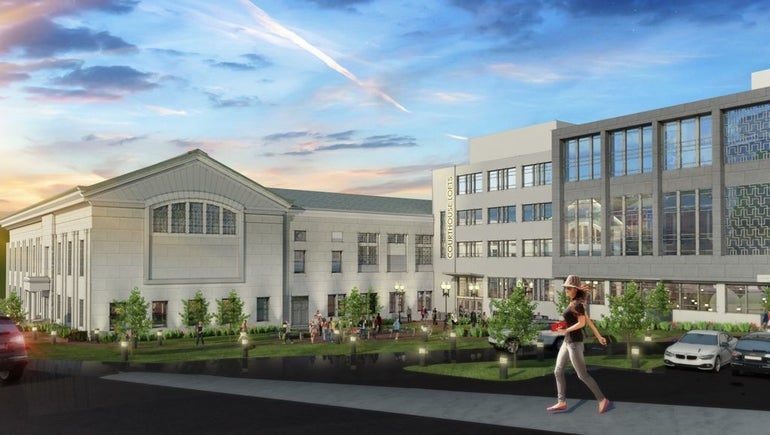A $53-million project with 125 apartment units and retail has been chosen by the city to be built at the long-vacant Worcester County Courthouse, city officials announced Monday.
The development, from the Boston firm Trinity Financial, would help revitalize the city’s Lincoln Square area, which has several grand but empty buildings, including the Worcester Memorial Auditorium and the former Boys & Girls Club. The city is also working to find new uses for both of those sites.
The Worcester County Courthouse site is proposed to be reborn as the Courthouse Lofts, with its 125 units split evenly between market-rate and affordable units. Several retail spaces are also envisioned, but Trinity representatives said exact details are being determined. Work is slated to begin in the fall of 2018 and be complete by the summer of 2020. Trinity agreed to buy the 4.3-acre courthouse site from the city for $1.3 million.
“We’re tremendously excited about this,” said Patrick Lee, a principal at Trinity.
Lee said he hadn’t been to Worcester for several years and was impressed by the city. He and other Trinity representatives said they were attracted to the site because of its historical character and development potential. It is the firm’s first project in the city.
“Worcester has all of the things that we look for,” said Kenan Bigby, one of the company’s managing directors, referring to Worcester’s growing vitality.
The oldest part of the courthouse, the Greek Revival building on Main Street, was built in 1843 and is listed on the National Register of Historic Places. A rear addition by Harvard Street, which was built in 1954, will remain as part of the project but will be entirely redone. Trinity officials said they haven’t yet determined market-rate prices, but said affordable units will be set aside for those earning 60 percent or less of the area’s median income.
The project is expected to use historic tax credits, private debt and other funding sources, Trinity said.
Trinity’s proposal, one of four received by the city earlier this year, is the second go-around for remaking the nearly 250,000-square-foot courthouse, which has been vacant since its replacement opened a decade ago a few blocks down Main Street. Brady Sullivan Properties, the New Hampshire firm that bought the property from the city in 2015 for $1.2 million with plans for 115 apartments, backed out last December.
City officials praised the proposal from Trinity in a press conference on the courthouse’s front steps Monday. Ed Augustus, the city manager, said the project will bridge a divide between downtown and Worcester Polytechnic Institute’s Gateway Park a few blocks to the north, and from a busier stretch of restaurants and shops on Highland Street farther west.
“The pieces are starting to come together to make it the downtown people have always wanted,” he said.
Tim Murray, the president and CEO of the Worcester Regional Chamber of Commerce, called the project something to add density to the city and activate streets now mostly devoid of activity.
“The momentum grows,” Murray said of Trinity’s proposal.
More development news will be coming from the city later this week. Officials said they will make an announcement Thursday about 332 Main St., a 98,000-square-foot mixed-use building across the street from Mechanics Hall.

