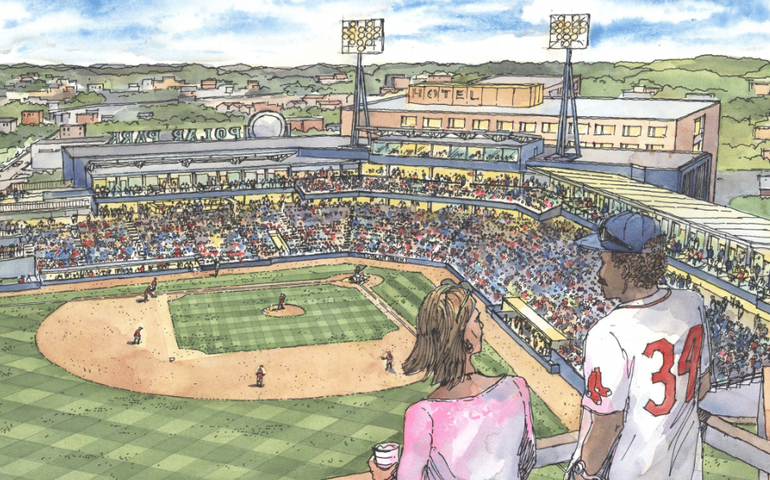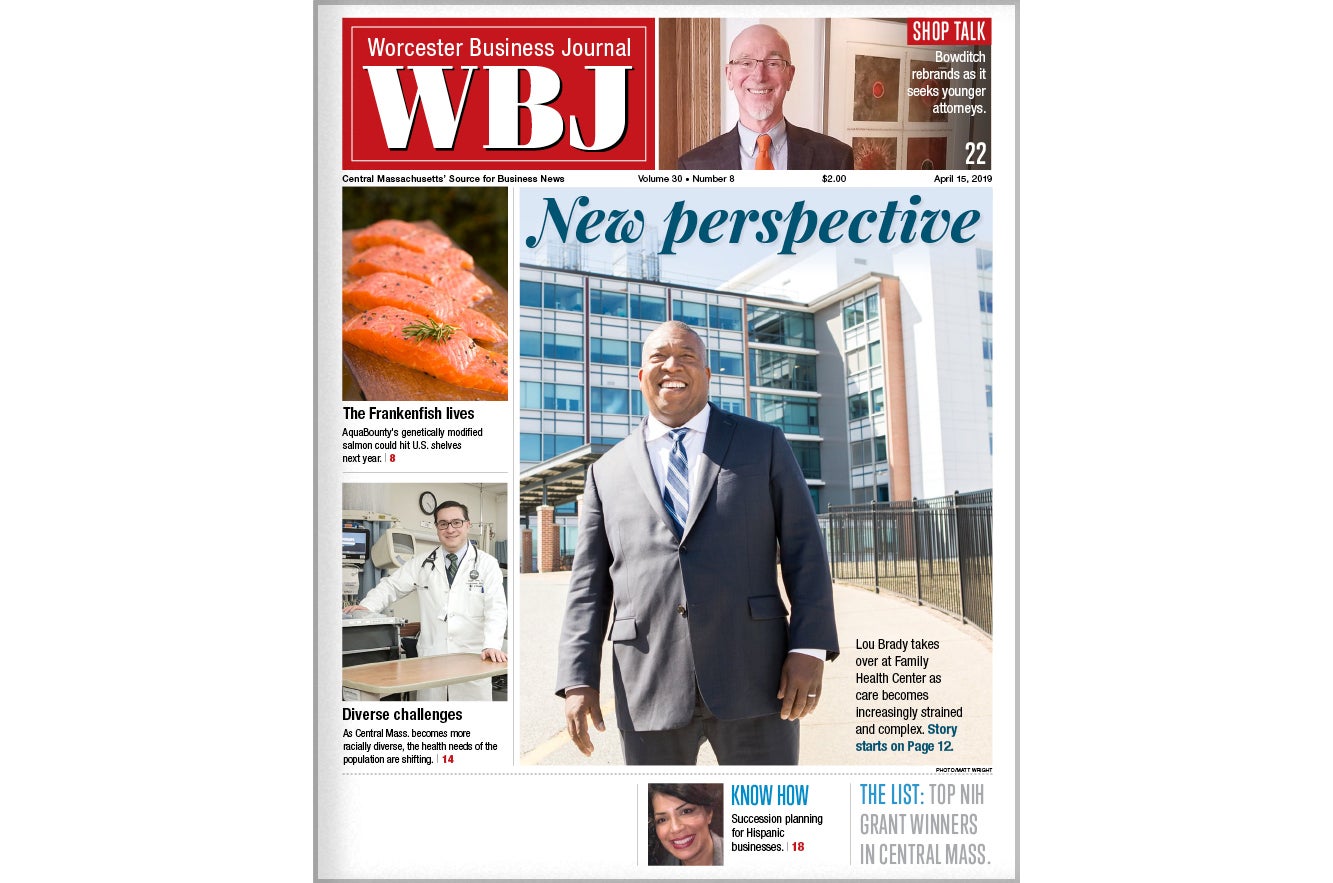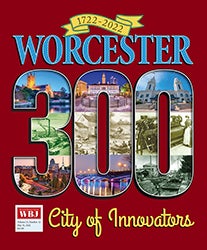
Worcester, Madison Properties file Canal District ballpark plans
The City of Worcester and Boston developer Madison Properties have filed long-awaited plans for the $101-million Polar Park baseball stadium and a bevy of mixed-use properties in the Canal District.
Wednesday’s filings are the first official plans filed with the city by the Worcester Redevelopment Authority and Madison Properties and come more than a year after the minor league Pawtucket Red Sox and city announced the $240-million Canal District redevelopment plan to be built around the team’s new home.
The ballpark
According to site plan application, filed Wednesday, the ballpark will have a capacity of about 10,000 people with home plate situated closer to Madison Street and centerfield overlooking Plymouth Street.
Plans show a main seating area in the infield, other less traditional seating options in the outfield and a Worcester Wall in right field.
A three-story building will form the western edge of the pedestrian entrance into the concourse-level courtyard behind home plate, featuring meeting rooms, restaurants, suites, function rooms, a pedestrian promenade, play areas, retail space and a team store.
Right field will be boarded by Table Talk Pies and other buildings along Green Street, while left field will be boarded by Plymouth Street and a proposed six-floor, 121,000-square-foot office building and underground parking garage with about 125 spaces, featuring a roof deck overlooking left field.

The first floor of the building will feature an autonomous retail and convenience store via a partnership between the team and California tech startup Standard Cognition.
Plans call for an extension of Summit Street to connect to the current terminus of Summit Street to the south with access to Green Street through the current city-owned parking lot at Pickett Square. A retail and restaurant site is proposed for that extension.
That area will also include an open plaza to be home to food tents, restaurants and vendors and be open to the public.
Hotels, retail and office space
Plans were also filed for the southern side of Madison Street where Boston developer Denis Dowdle is planning mixed-use developments the city hopes will help fund the debt service on the city’s ballpark bonds.
Those plans include 528-space municipal parking garage and a dual-branded hotel consisting of a 140-room extended day hotel and a 122-room boutique hotel sharing a common drop-off area.

On the ground floor, uses will include a 5,000-square-foot restaurant and 9,000 square feet of retail space facing Madison Street. The remainder of the seven-floor structure will be hotel rooms, and a partial eighth-level floor will include private function rooms and roof decks.
Another structure is a 367,000-square-foot, 224-unit, seven-story residential development in two buildings connected by a rooftop terrace at the corner of Washington and Madison Streets to be built above a 202-space parking garage, retail space and lobbies.

Dowdle is planning a second phase of his development, including six-floor office, laboratory and retail building, another residential and retail tower and conversion of the former Stanley Tool Building into a parking garage.
Public infrastructure
To accommodate the project, the city will have to upgrade and renovate its water, sewer and transportation infrastructure in the immediate area.
Numerous water mains will have to be removed or abandoned to accommodate the project, and other improvements are planned to replace aging components to serve the project and upstream neighborhoods.
Upgrades to sewer infrastructure in the area include replacing several sewer mains and installing new mains in multiple locations.
In the way of transportation, the city will create Green Island Boulevard, a new street connecting Lamartine to Madison to be located in the mixed-use portion of the development.
Other roadway and transportation improvements will be made in the area, including a signalized intersection at Madison Street and Green Island Boulevard, a left-turn lane westbound at Madison and Washington Street and other elements like shoulders, crosswalks and curb ramps.
WBJ Web Partners
Seems like a no brainer that the field and wall dimensions should match Fenway - and given the location and shape of the stadium’s footprint it seems odd that the high wall would be put in right field (as opposed to fenway’s wall in left)....also, the field has an awesome view of downtown but this gets largely covered over by the building in left center. Lastly, the stadium feels a bit plain and cookie cutter and I’m surprised they didn’t use a brickface facade that could harken back to Worcester’s industrial factory roots. Just a few thoughts from the peanut gallery!
















3 Comments