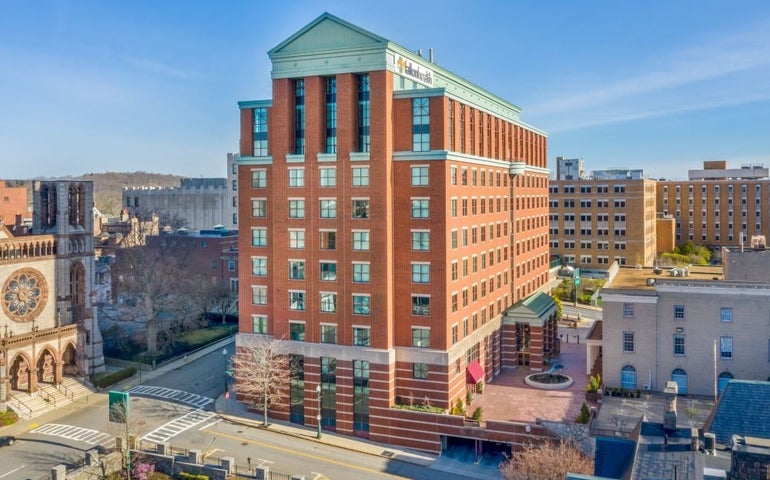A Worcester building to soon be the former headquarters of Fallon Health could see new life as an apartment building, as its owners are proposing redeveloping the building with 198 market-rate apartments, with an additional 22 affordable units nearby.
The owners of One Chestnut Place, an 11-story building in downtown Worcester, are proposing to convert the building into housing, according to a tax increment exemption plan filed to the Worcester City Council by City Manager Eric Batista on Friday.
The conversion of One Chestnut Place is expected to cost $73 million, while the conversion of Two Chestnut Place is expected to cost $14 million, according to Batista’s letter. Once financing is finalized, construction will begin this summer.
“This type of public-private partnership exemplified by this proposed project is a way that we can create more affordable housing and create it faster,” Batista said in the letter to the council. “It also enables us to reinvigorate underutilized downtown properties with greater density and feet on the street to support our small businesses.”
One Chestnut Place is owned by Synergy Investments, a Boston-based real estate investment firm, which also owns the Glass Tower building at 446 Main St.
Synergy purchased One Chestnut Place in March for $10.5 million. In November, Fallon Health announced it would move its headquarters to the One Mercantile building in Worcester, formerly known as the Unum Building.
The proposal would see 198 units constructed in One Chestnut Place, including 74 studio units, 84 one-bedroom units, and 40 two-bedroom units. Synergy would convert an adjacent four-story building known as Two Chestnut Place into 22 affordable units, which will be restricted to rents no more than 80% of the area median income for 30 years, according to a letter submitted to the council by Batista.
Batista is requesting that the council adopt a resolution to file an application designating the location as a certified project under the Housing Development Incentive Program, a state-run program designed to increase the housing stock of Gateway Cities by providing a partial reduction in new property taxes.
Batista is also requesting a tax-increment-exemption plan for the property. The proposed exemption plan would be for a term of 15 years and would provide the developers with an estimated savings of $3.96 million, according to a letter submitted to the council by Peter Dunn, chief development officer for the City.
The proposed exemption plan would require developers to hire at least 50% of its contractors and subcontractors from local companies within 30 miles of the project’s address and will require Synergy to commit to contracting at least 15% of the value of all contracts with Women Business Enterprises, with another 10% of the contract value being required to go to Minority Business Enterprises.
A letter of interest submitted by Synergy and included as part of the agenda packet for Tuesday’s City Council meeting says a plan to convert office space to housing of this magnitude has not been previously attempted in Massachusetts.
“This project is further challenged at this time by a dramatically increased interest rate environment that is making debt very expensive and inflation that has pushed construction costs to the highest levels we have witnessed,” the letter reads, noting significant financial support from municipal and state sources will be necessary for this project to move forward.
The existing 211-space garage located under the building will be used to accommodate parking for residents, Synergy said. Planned amenities at the building would include shared workplaces, a fitness center, a roof deck, and an outdoor pool.

