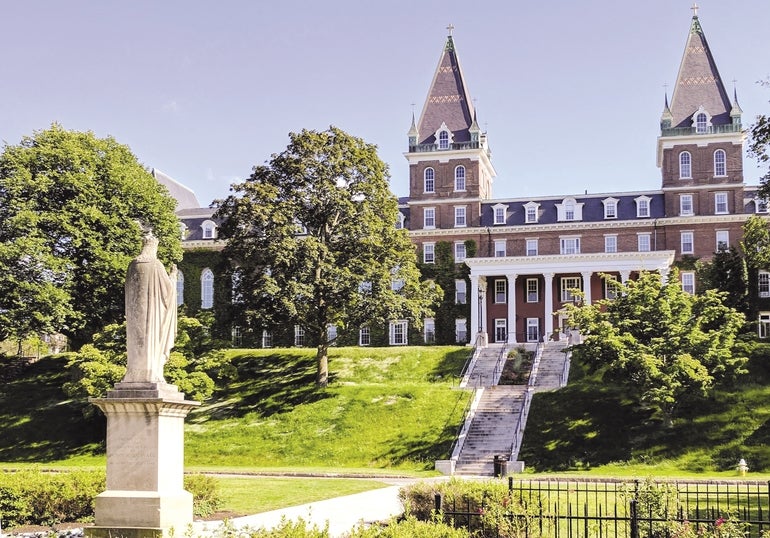The Worcester Business Journal asked area architects and preservation advocates: If you were mapping out an architectural tour of Central Massachusetts, which buildings would you include and why?
Get Instant Access to This Article
Subscribe to Worcester Business Journal and get immediate access to all of our subscriber-only content and much more.
- Critical Central Massachusetts business news updated daily.
- Immediate access to all subscriber-only content on our website.
- Bi-weekly print or digital editions of our award-winning publication.
- Special bonus issues like the WBJ Book of Lists.
- Exclusive ticket prize draws for our in-person events.
Click here to purchase a paywall bypass link for this article.
One building might be someone’s favorite in town, one they’ve noticed driving to work or running errands, or maybe never noticed at all.
Central Massachusetts has several notable architectural buildings, whether they’re well-preserved examples of celebrated architectural styles, a work of an accomplished architect, or something whose artistic beauty doesn’t take an expert to appreciate.
The Worcester Business Journal asked area architects and preservation advocates: If you were mapping out an architectural tour of Central Massachusetts, which buildings would you include and why?
Here’s what they told us.
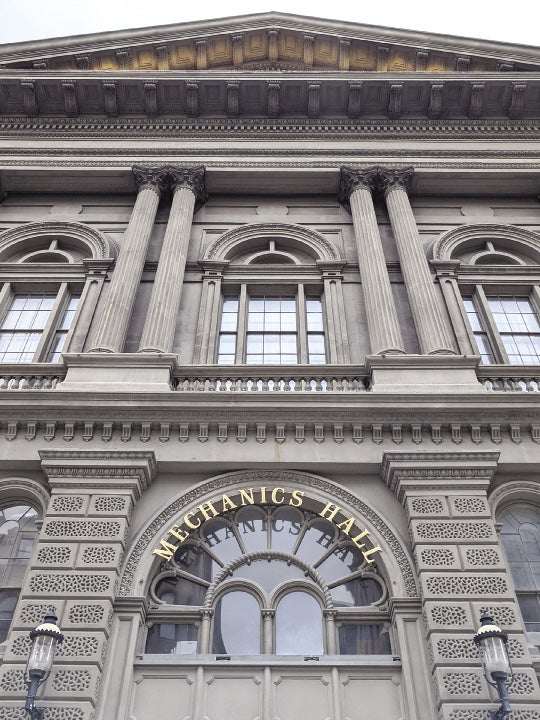
Mechanics Hall
Worcester
Constructed in 1857 with a major restoration and contemporary addition in 1976, Mechanics Hall is an architectural representation of the industrial prowess Worcester represented through the early 20th century. Designed by local architect Elbridge Boyden, the facility is internationally renowned for its acoustical qualities and has been host to acclaimed oratories, political events, educational endeavors, and community celebrations. The architecture represents the mission of the founding members to promote excellence and community spirit. The bicentennial restoration and addition launched a new vision for the hall, and this has been continually enhanced through further renovations and upgrades to meet 21st century needs.
– Lamoureux Pagano Associates | Architects, based in Worcester
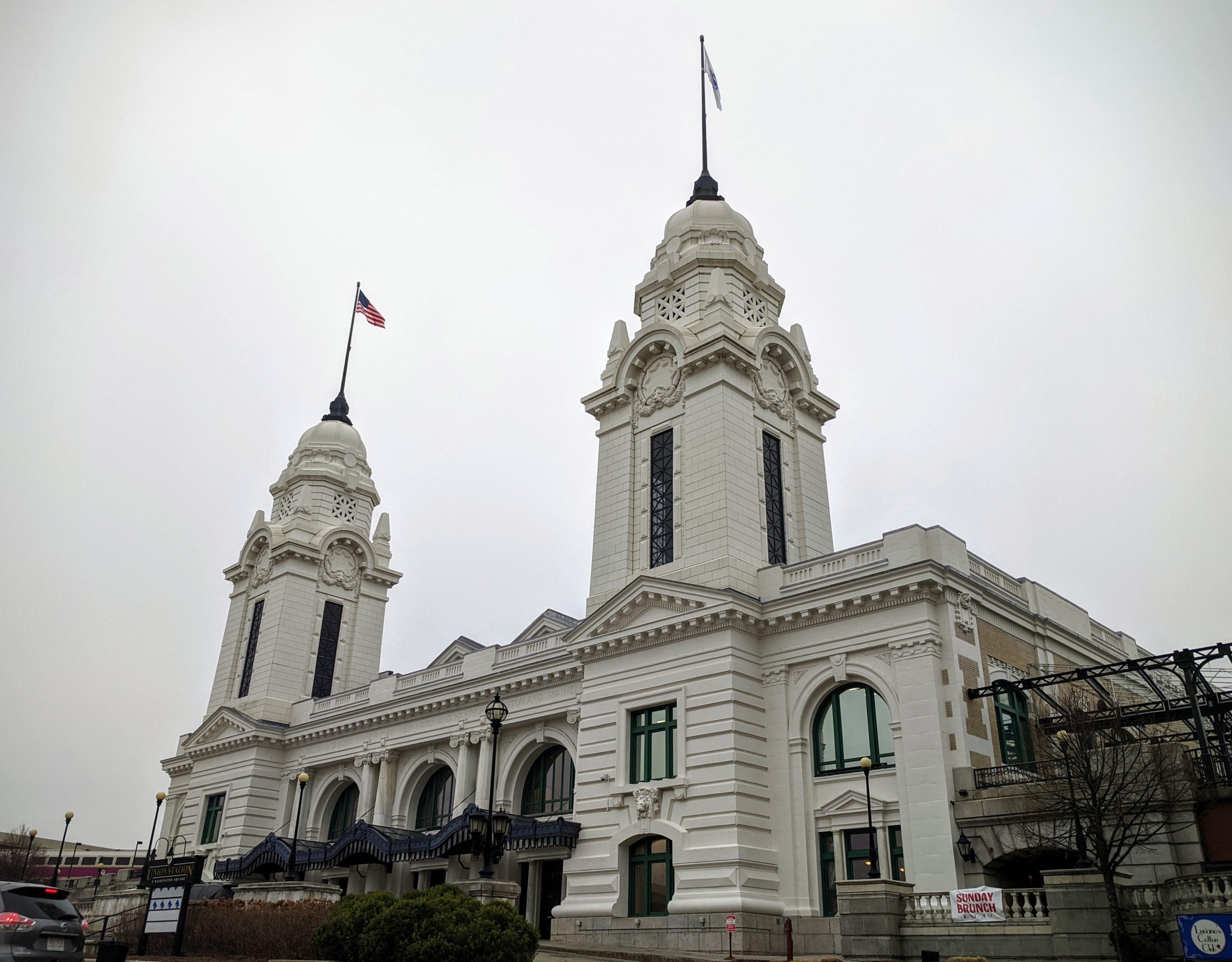
Union Station
Worcester
Once the gateway to the city for immigrants, visitors, and residents alike, Union Station is one of the great American railroad stations built in 1911, French-Renaissance style, part of the Blackstone Canal Historic District. It was added to the National Register of Historic Places in 1980 after it was rehabilitated from an almost totally lost state. The vaulted waiting room is inspirational in form and scale and connects to multiple levels as, once again, a major transportation hub for the city.
– Lamoureux Pagano
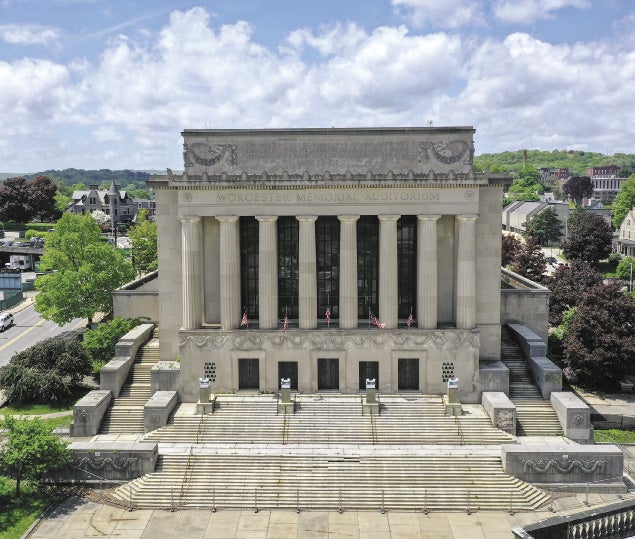
Worcester Memorial Auditorium
Worcester
Designed by prominent Worcester architect Lucius Briggs with Frederic Hirons, the imposing building is of Classical Revival style. The architectural details of the building include the Art Deco elements, which are rare in the city, the Leon Kroll murals and the fine architectural details. Most Worcesterites of a certain age have memories of special times in the structure. Graduations and Holy Cross basketball games were held there. It was home to Worcester Music Festival, and notables including Bob Dylan, The Rolling Stones and Prince performed there.
– Deborah Packard, executive director of Preservation Worcester
College of the Holy Cross campus
Worcester
With the campus on the National Register of Historic Places, Holy Cross has a diverse range of architectural styles evolving since the institution’s founding in 1843 to the upcoming completion of the new performing arts center designed by Diller Scofidio + Renfro. Some key features include tremendous views of Worcester and the surrounding area. We'd recommend to look at the rooftop forms as they are arranged throughout the hillside campus and how they provide landmark status throughout.
– Lamoreux Pagano
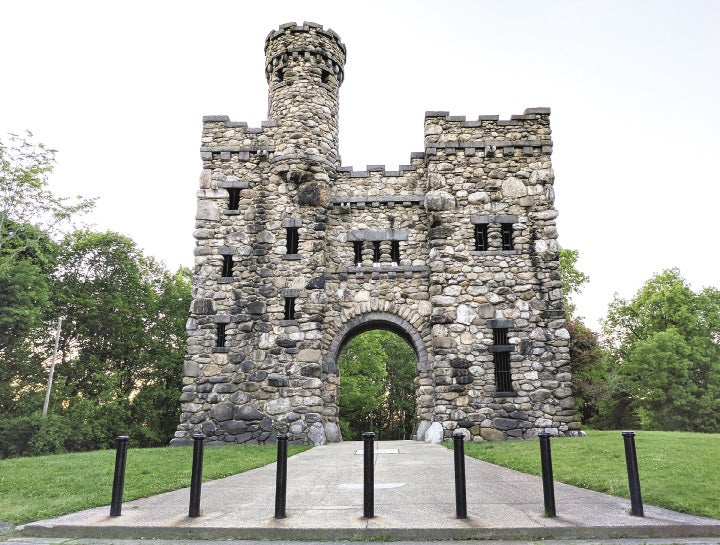
Bancroft Tower
Worcester
Driving to Bancroft Tower would provide a great opportunity to point out architecture along the way including Tuckerman Hall designed by pioneering female architect Josephine Wright Chapman, the Worcester Art Museum and Worcester Polytechnic Institute. The Massachusetts Avenue Local District features the neighborhood developed by Stephen Salisbury II. Bancroft Tower is an unusual, yet delightful, structure on the crest of a hill and nestled in a residential area. It was designed by renowned Worcester architect Stephen Earle. Erected in 1900 as a memorial to statesman/historian George Bancroft, it is a unique and massive structure designed to mimic a feudal castle. The structure is built of boulder and cobbles trimmed with rock-faced granite. The edifice is the last standing of three stone observation structures built in the city.
– Packard
Crown Hill Local Historic District
Worcester
A surprising architectural gem in the city is the Crown Hill Local Historic District, which houses the greatest concentration of Greek Revival homes in the city. The 40-acre tract was subdivided in the late 19th century. Located just outside downtown Worcester, the area was developed as a middle-class residential area. Revitalized in the 1970s by urban pioneers and Preservation Worcester, the area features an array of restored and well-maintained homes and buildings mostly Greek Revival, but also Italianate, Second Empire and Stick Style. The area has a lot of charm, and the homeowners make this area a true community.
– Packard
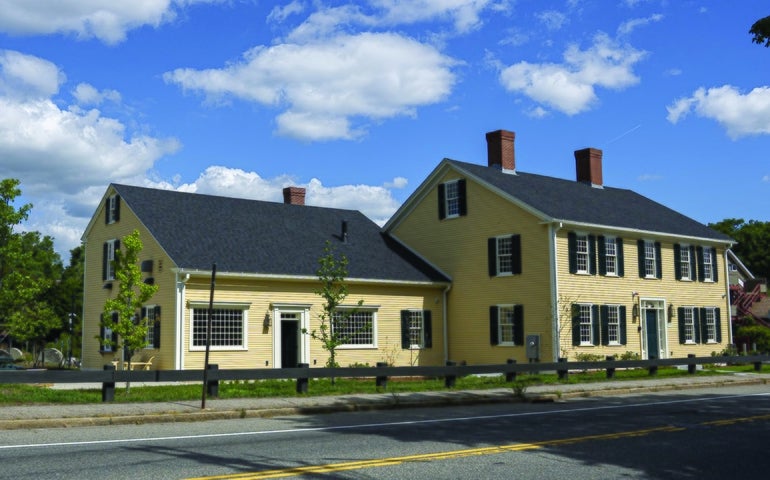
Stearns Tavern
Worcester
Built in 1812, relocated to Park Avenue in the 1970s, and to Mill Street in 2016, Stearns Tavern is one of two remaining taverns in the city. Maintaining many original architectural details, the building was threatened with demolition in 2015. Through a partnership led by Preservation Worcester, the City of Worcester and the nonprofit Seven Hills Foundation, the building was moved to a city park at Coes Pond where it was restored and an addition was added.
– Packard
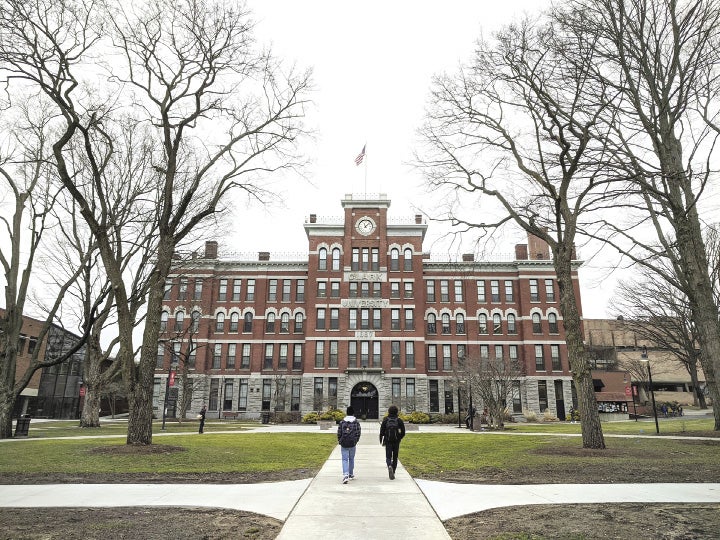
Clark University campus
Worcester
Founded in 1887, the Clark University campus was once located in a tiny neighborhood of Worcester. As the area has evolved in the post-industrial era, the administration has worked to connect to the surrounding area in positive ways. Aside from its urban planning initiatives, some notable architectural campus features include:
• 1969 Robert H. Goddard Library designed by John Johansen, a contemporary design developed with challenging structural principles
• Gated quad arrangement is at the heart of campus surrounded by early buildings with later additions.
• The 2016 Shaich Family Alumni and Student Engagement Center anchors Main Street with recent contemporary architecture with a strong sustainable design objective.
– Lamoreux Pagano
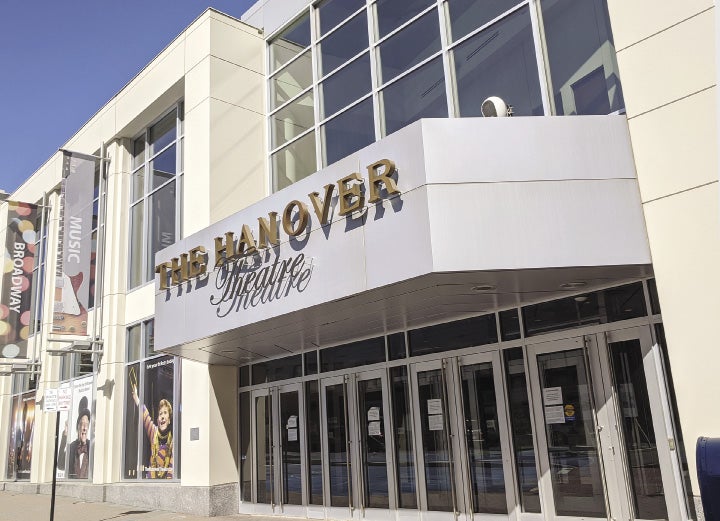
Hanover Theatre for the Performing Arts
Worcester
With its 1904 entrance, Thomas Lamb theater rehabilitation in 1926, and 2008 contemporary addition, the Hanover Theatre represents the Worcester entertainment history from vaudeville through the more recent Broadway show venues. The enhanced original theater captures the magical retreat envisioned as an opportunity for Worcester’s community to find respite from the regular workday. Today, the theater provides a regional attraction with modern acoustical and theatrical appurtenances within the historical environs. The contemporary addition provides a welcoming entry, group function facilities and accessibility.
– Lamoreux Pagano
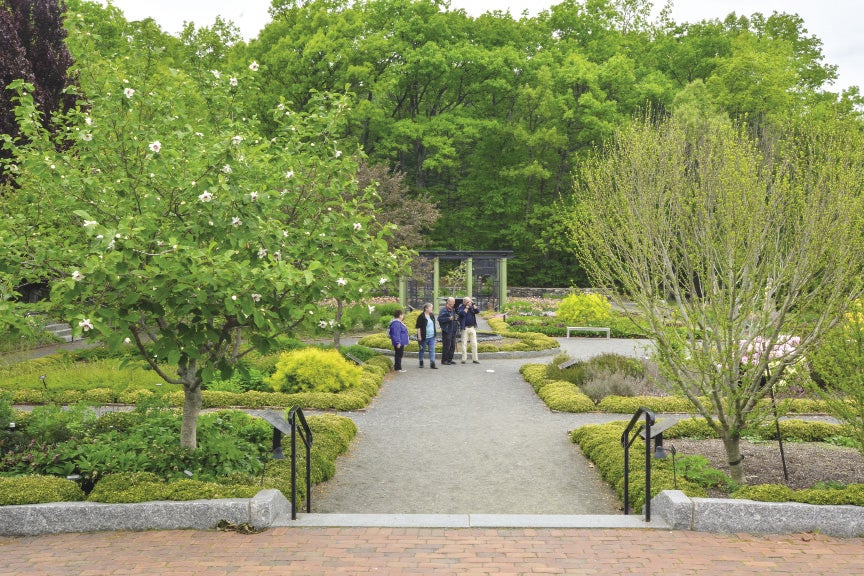
Tower Hill Botanic Garden
Boylston
With its colonial-era administration building and organic arrangement of buildings, Tower Hill represents the organization’s mission to cultivate a community appreciation for horticulture. In particular, the Orangerie and Limonaia buildings feature lofty architecture to support their microclimates. Pergolas, and garden features are woven into the landscape showcasing the integration of interior and exterior architectural experiences.
– Lamoreux Pagano
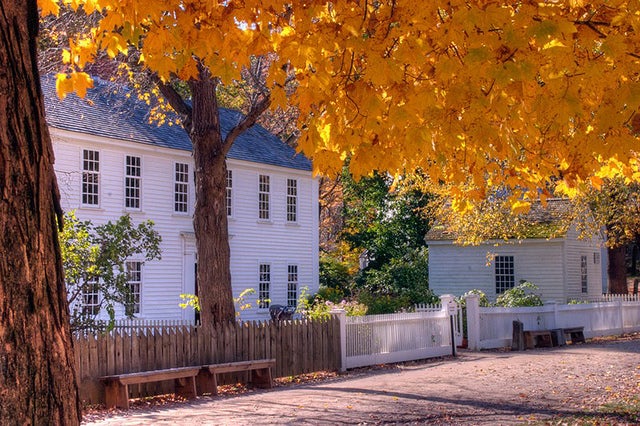
Old Sturbridge Village
Sturbridge
With its early American buildings arranged in a recreated 1830’s village setting, Old Sturbridge Village provides an opportunity to consider the agrarian New England roots of most of our communities. Once you’ve toured this setting, you can look for the remnants of this time in regional towns and cities that have since evolved to contemporary times.
– Lamoreux Pagano
Old Stone Church
West Boylston
The Old Stone Church is a new favorite. Built in 1891, it was forced to close a mere 10 years later due to the construction of the Wachusett Reservoir on which it sits. It was added to the National Register of Historic Places in 1973. It is a lovely homage to the history of the site and the town, and it’s a beautiful place for a picnic on a sunny day.
– Meghan Vincent, project architect at the Boston offices of HFA
Gale Public Library
Holden
Gale Public Library is an excellent H.H. Richardson-inspired building formerly called the Damon Memorial Building. The building was built in 1888 and is constructed mostly of locally sourced materials. I toured this building while I was still in architecture school and fell in love with the American Romanesque architectural style.
– Lou Allevato, architect and vice president of design at HFA
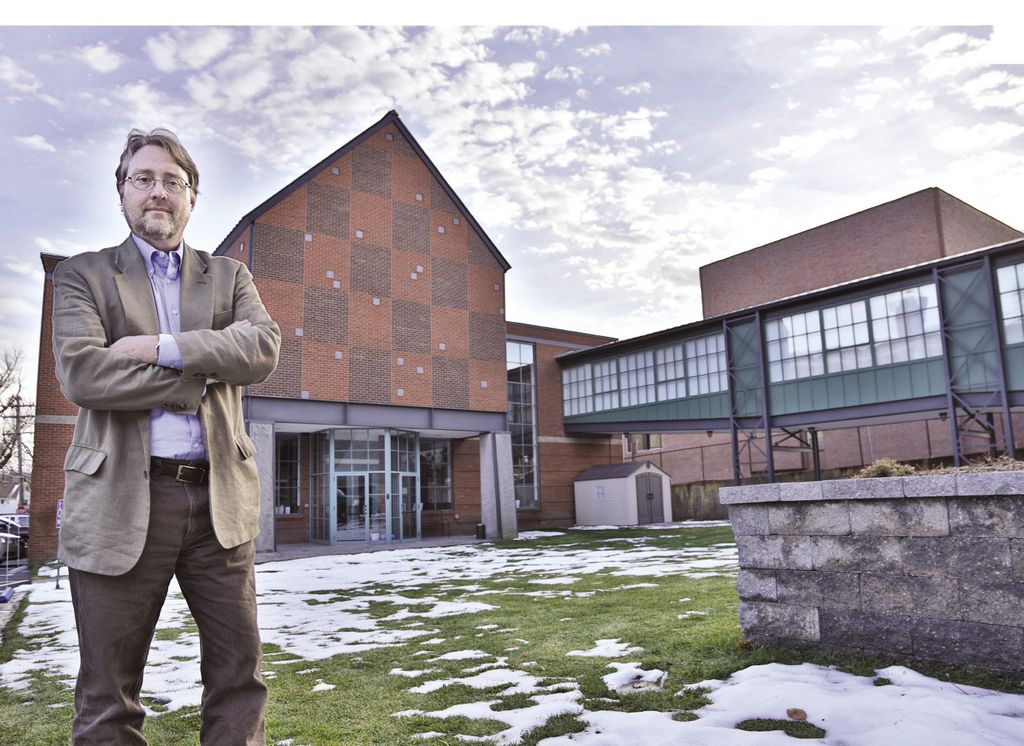
Fitchburg Art Museum
Fitchburg
The four interconnected buildings were originally designed by one of the first woman-founded architectural firms in our state. The museum has a depth of history dating back to the 1920s. A visit to the site today invites one to see the layers of history while discovering contemporary and modern art as well.
– Nicole Kirouac, project manager, Maugel Architects in Harvard
Framingham Station
Framingham
One of Framingham’s great, iconic buildings, this building was originally built for the Boston & Albany Railroad in the late 19th century. It dawns architect H.H. Richardson’s notable Romanesque style, embracing a large split-face masonry block façade and a hipped slate roof with several dormers penetrating through it.
– Brandon Graska, project captain for architecture at Dacon Corp. in Natick
Morse Institute Library
Natick
The granddaughter of the original collection’s founder, Samuel Morse, Mary Ann Morse dedicated her life and estate to building a free library for her local community. She established a trust and a board of trustees to build a magnificent Gothic Revival structure to honor the growing book collection. The building was one of few which survived a town fire only weeks after it opened its doors. Today the building and many of its interior details remain well-preserved.
– Graska
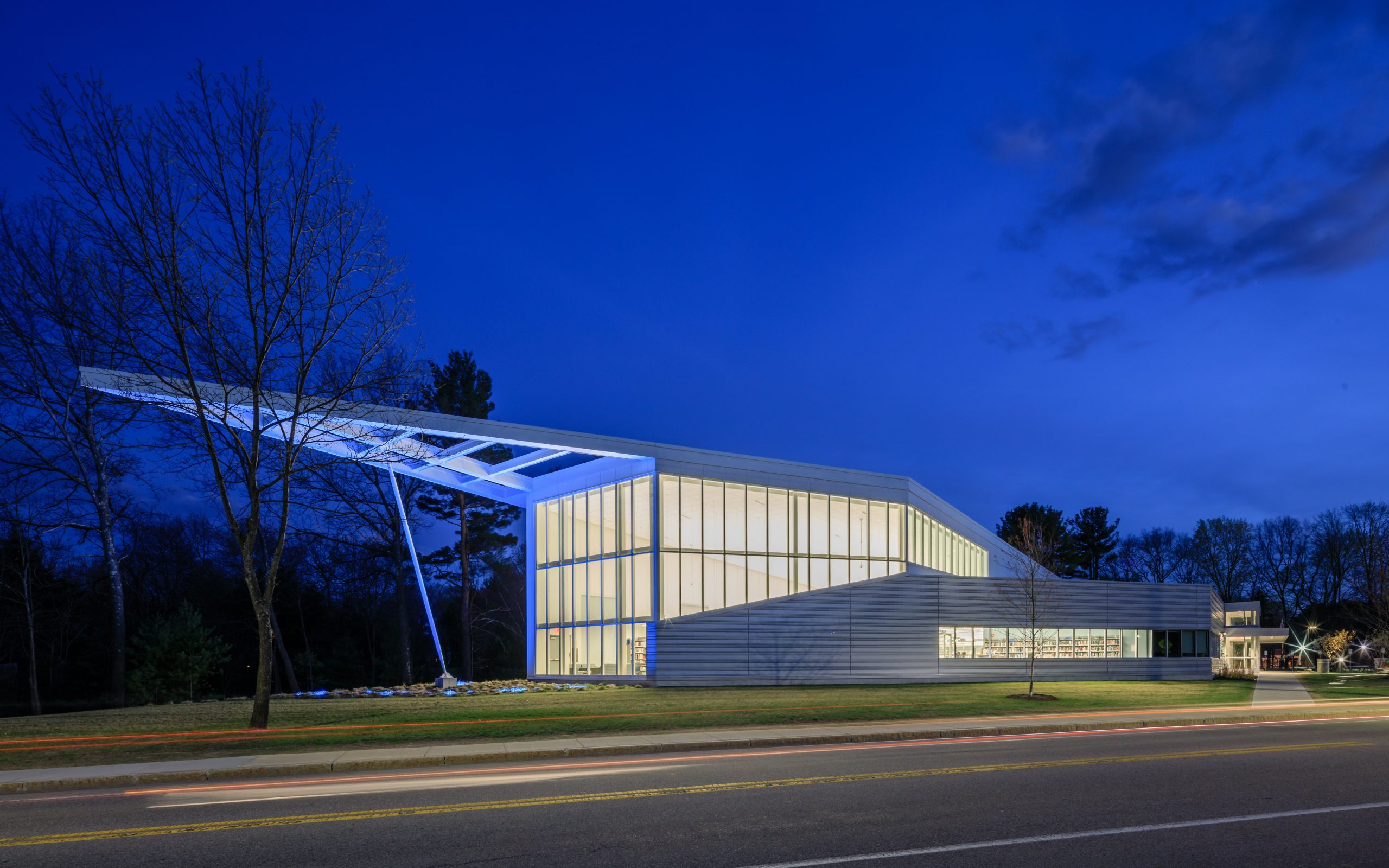
Christa McAuliffe Library
Framingham
Christa McAuliffe, a graduate of Framingham State University, was honored in the renaming of the Saxonville Branch Library in 1987. The branch was moved to its current location in 2016, with a brand new, ground-up construction building. The building design is modern, with a façade clad in corrugated light greyish/silver metal rainscreen and brake metal. The building looks towards the future; it is emblematic of what McAuliffe represented: progress, moving forward, and discovering new adventures.
– Graska
Longfellow’s Wayside Inn
Sudbury
This 1716 colonial-built building is accompanied by a series of other buildings and residences, stylistically similar in architectural gestures, that make up the Wayside Historic District. The building was originally established as an inn and tavern as a stopping point along the Boston Post Road trading route. It gained notable popularity and was renamed after a visit from Henry Wadsworth Longfellow in 1862. Longfellow wrote about the establishment in his book "Tales of a Wayside Inn."
– Graska
