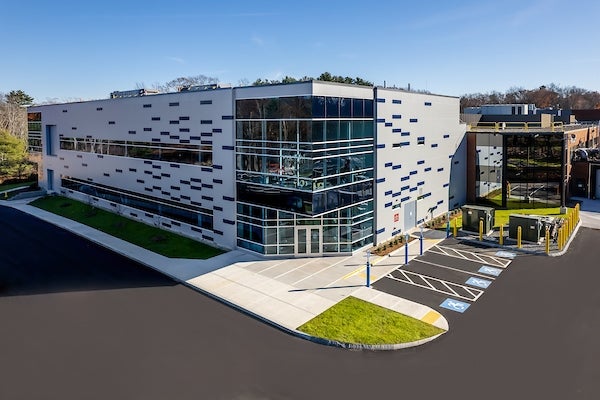Gorman Richardson Lewis Architects in Hopkinton announced on Tuesday it had completed a manufacturing facility expansion for Andover-based Vicor Corp.
The new two-story, 90,000-square-foot facility connects the new wing to the corporation’s preexisting structure. The expansion features a new 5,800-square-foot entry lobby, a visitor lobby, boardroom, conference room, roof patio, and renovated cafeteria seating area, per the press release.
GRLA designed the exterior of the new building using multi-color metal panels, strip windows, and a glass canopy over the new entrance.
The goal of the new facility is to maximize Vicor Corp.’s equipment, process, and product flow while expanding its overall manufacturing capabilities, according to GRLA

