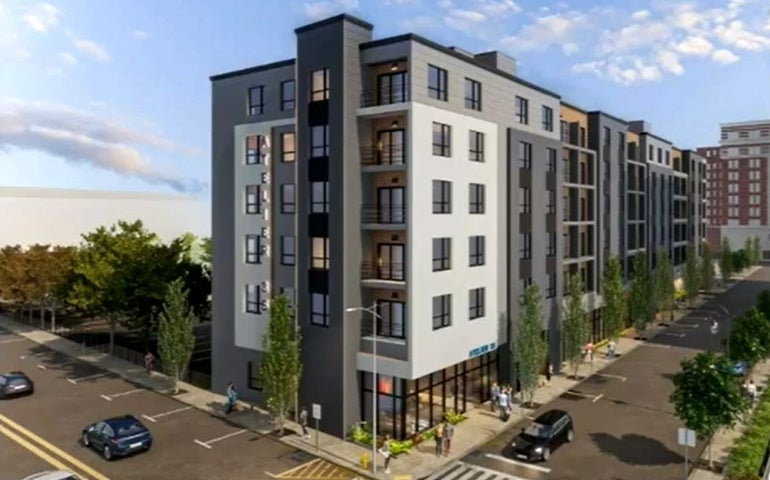The Worcester Planning Board approved a six-story, 108-market-rate-unit apartment and retail building to be built on a parking lot at 35 Portland St. in downtown Worcester.
Developer MG2 Group of Boston plans to build the 90,000 square foot building. The approved plans include retail space on the ground floor, which the developer intends to make into an art studio or art gallery and possibly a gym, according to Joshua Lee Smith, an attorney for Worcester law firm Bowditch & Dewey, who represented the developer at Wednesday’s Planning Board meeting.
The 2,000 square feet of art spaces would add to the cultural district, which includes Arts Worcester on Portland Street and the abutting Hanover Theatre and Conservatory for the Performing Arts.
The project will also feature an interior courtyard.
The building, a few blocks from Union Station, is considered transit-oriented and will contain 62 parking spaces, 58 of which will be stacked in an automated stacking system.
Eric Zachrison of Context, LLC, the architecture firm designing the project, said the project will use a variety of colors and textures of cement fiber panels to add warmth and a human scale to the project. For this reason, the project also features articulation of the facade and roof.
The project does not require Worcester Zoning Board of Appeals approval according to Smith.
The building is one of several new structures recently proposed for downtown, and in the Canal District.

