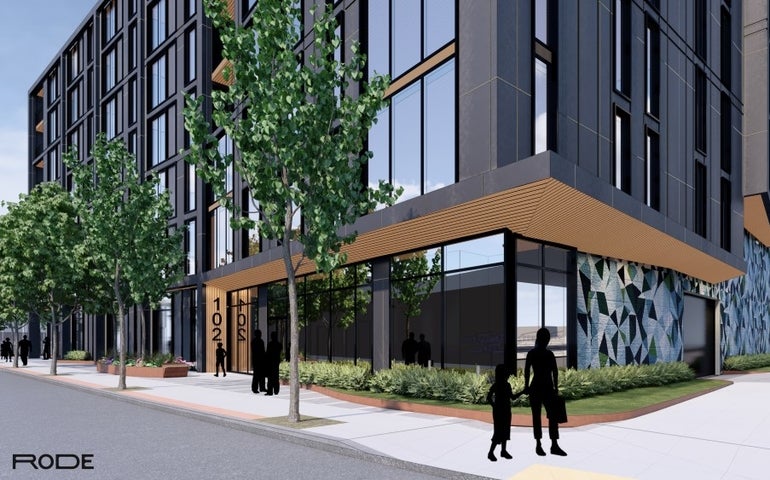The site of AKROS Development’s planned nine-story mixed-use building at the former site of Fairway Beef in Worcester’s Canal District presents a number of challenges for Boston firm RODE Architects Inc.
The L-shaped site is adjacent to I-290, a raised highway cutting through the heart of Worcester. The would-be market-rate housing complex would be nestled among low-built industrial and former industrial buildings, where a slick nine-story apartment building may seem out of place, and the area is quickly being reshaped from its industrial past.
RODE will address these challenges by facing the tallest side of the building toward the highway and traffic-heavy Grafton Street, putting in noise-canceling measures, and stepping down the height of the building that faces the Canal District.
Ruthie Kuhlman, an associate architect at RODE, told WBJ it is a challenge to adapt to the constraints of the site.
“But I think it will inevitably create a building that is unique to the specific location, which is one of the really exciting things about this development,” said Kuhlman.
The development transitions from the traffic-oriented side of the lot, facing Grafton Street and the elevated highway, to a more pedestrian-oriented area on Temple Street leading into the Canal District, said Kuhlman.
“We’re looking at the height and scale of the Osgood Bradley Building just down the street, matching that because we want a strong presence and edge there,” she said.
The Osgood Bradley Building was converted into apartments and rebranded as The Edge at Union Station in 2016.
The side of the building closest to the highway is the tallest at nine stories. The windows on that side of the building are more narrow than on the other sides of the building and will be built to deaden the noise from the highway.
“You don’t want the connection between the highway and the residents to be too strong. But there is a peaceful moment of being in your apartment and having great acoustics in your windows, so you’re not hearing highway noise but are able to watch that movement,” she said.
In response to the highway, the building bends so it is not all perpendicular to the highway, said Kuhlman. This creates a widening of the sidewalk on Temple Street, what the architect calls a pocket park, making the side of the building more friendly to pedestrian activity.
Addressing placing the building in the context of the neighborhood, Kuhlman said the firm must not only look at the current neighborhood but think about what the Canal District will look like in the future, as new housing and mixed-use developments arise out of the still largely industrial neighborhood.
“We know we’re moving towards a greater density within this area. But, we’re looking at something that needs to fit and respond to the current fabric of the city,” she said.
The building on the Temple Street side steps down to seven stories to meet the other properties in the area, many of which are one- or two-story buildings and parking.
“Context is everything that you’re interacting with, from the width of the sidewalk that you’re standing on to where the building is adjacent, and how tall it is next to you,” said Kuhlman. “It’s essentially the rhythm that the street is creating and the experience it provides.”
Environmental responsibility is a goal of the project, said Kuhlman. The building will be 100% electric, use efficient mechanical systems, and low-flow fixtures on the plumbing. In the next stages of planning, the architects and developer will be looking at installing a rooftop solar array and possibly using eco-friendly mass timber as a building material.
The project is transit oriented, aiming to take advantage of the nearby Union Station and Worcester Regional Transit Authority hub. There will be a bike storage room, a rideshare program managed by the building, and electric vehicle charging stations.
“This project can start to shape the future community going into the Canal District,” said Kuhlman. “We had meetings with some of the businesses and residents in the area as we were designing this, and there is this passion for the city. The residents and businesses are shaping it in a way that I think is going to make it a great, walkable area in the city. It’s been a very rewarding project to work on.”

